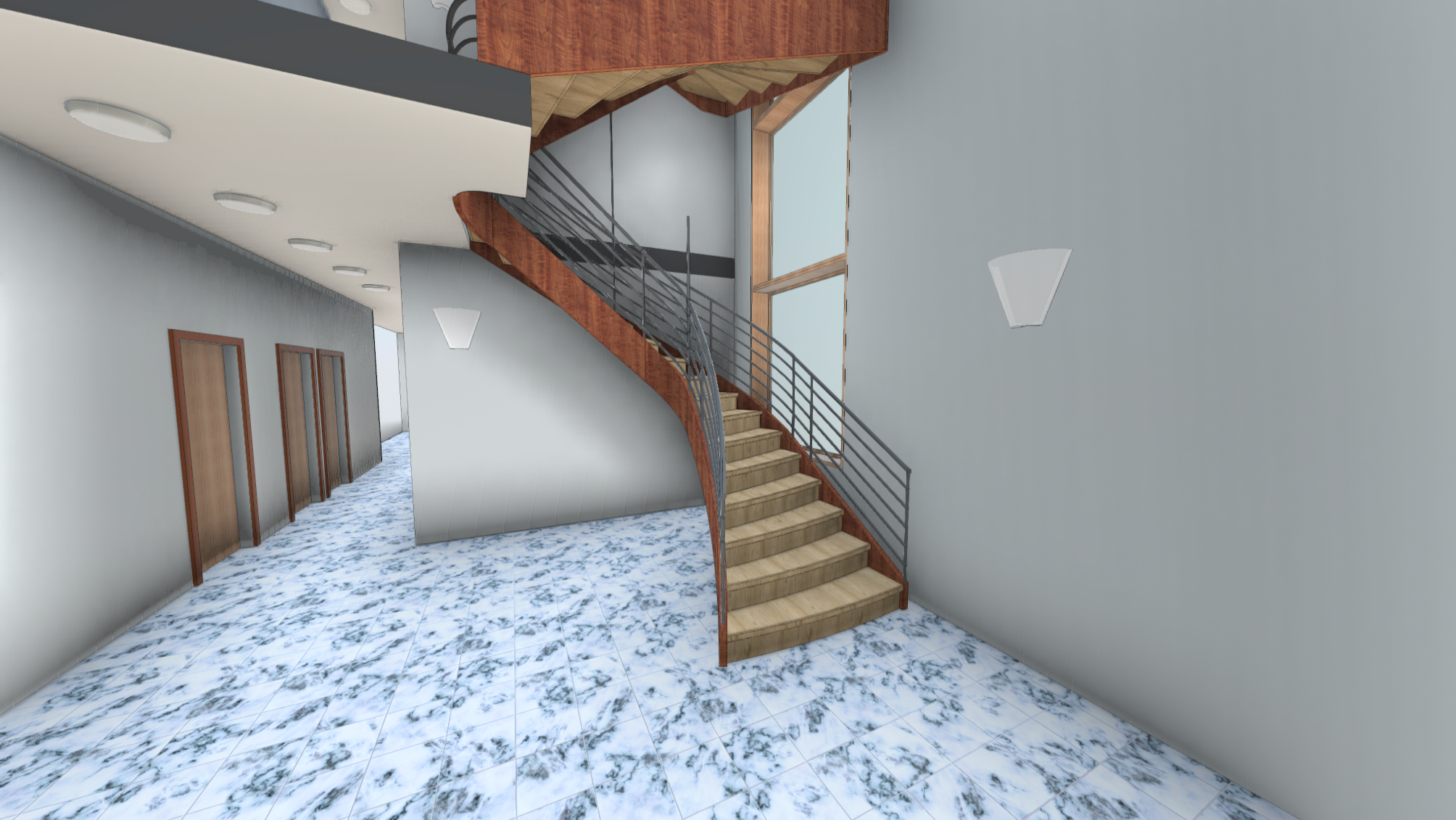About
2383 56th Drive is a new custom home under construction in the Mill Basin neighborhood of Brooklyn, NY. The owner is installing a custom grand staircase in the front of the house.
Scope
We have provided the owner with 3D visualization of the staircase based on architect’s and fabricator’s drawings. We delivered a set of renderings, a virtual walkthrough video, and 3D model for the client to interact with.
.png)
Staircase Isometric
2nd Floor Staircase Rendering
.png)
Staircase Section
Overall section of the whole staircase
Our Approach
Our approach to visualizations starts with understanding the client needs. We determine what format of deliverables the client is looking for, whether it’s static images, or dynamic and interactive content. We then proceed to creating a 3D model and set it in an environment. We then apply materials and lighting to the model to create representative renderings.




